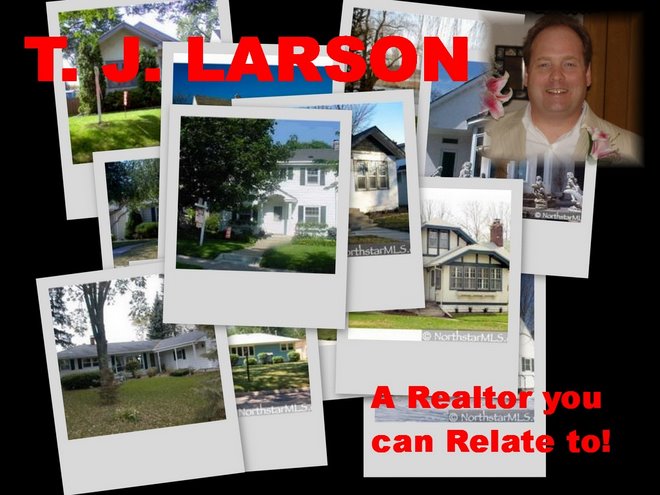










 NEW FEATURE! LISTING OF THE WEEK
NEW FEATURE! LISTING OF THE WEEKLost in all of the GLOOM and DOOM reporting of the local housing market is the SIMPLE FACT that there some GREAT DEALS for Buyers in the current market.
In an effort to flip the script and get some positivity I have decided to start a new feature here where I put the spotlight on a different listing each week. Your comments on price and condition,as always, are welcome!
4813 15th Ave SOpen this Sunday 1-3
CLICK HERE FOR MORE INFO!
CLICK HERE FOR 360 Tour!
Beautiful 2-sty traditional Colonial w/excellent curb appeal. Demand area 1/2 blk off M'haha Pkwy. Over $35K in new low-maint prof landscaping! Hdwd flrs, charming Oak built-ins, piano windows, updtd kit, 3 BR on 1 lvl, 3-season PO & new paver patio. | County: |  | Hennepin |
|  | | Foundation Size: |  | 616 Sq. Ft. |
|
| Number Bedrooms: |  | 3 |
|  | | Subdivision: |  | Boulevard Terrace |
|
| Baths (Full & Partial): |  | 2 |
|  | | Year Built: |  | 1926 |
|
| Approx. Sq. Ft.: |  | 1320 |
|  | | Exterior Type: |  | Metal, Vinyl |
|
|  | | Property Style: |  | 2 Story |
|
| Property Type: |  | Single Family |
|  | | Stories: |  | 2 |
|
| Lot Size: |  | 0.11 Acres |
|  |
|
| School District: |  | MINNEAPOLIS - 1 |
|  |
|
| Above Ground Square Feet: |  | 1320 Sq. Ft. |
|  | | Development Name: |  | Boulevard Terrace |
|
| Finished Area: |  | 1320 Sq. Ft. |
|  | | Sewer Type: |  | City Sewer - Connected |
|
| Water Type: |  | City Water - Connected |
|  |
|
| Appliances: |  | Dishwasher, Disposal, Dryer, Exhaust Fan/Hood, Microwave, Range, Refrigerator, Washer |
|  | | Cooling Type: |  | Window Air Conditioning |
|
| Floor Styles: |  | Hardwood, Tile |
|  | | Heating Delivery: |  | Other |
|
| Heating Source: |  | Gas Heat |
|  |
|
Basement Description: Full
Number of Fireplaces: 1
Fireplace Description: Living Room, Wood Burning
Handicap Features Description: None
Kitchen Window, Local Area Network, Multiple Phone Lines, Natural Woodwork, Washer/Dryer Hookup, 3 BR on One Level |
| Bedroom, Upper | 14x10 Feet |
| Bedroom, Upper | 12x9 Feet |
| Bedroom, Upper | 18x10 Feet |
 |
| Dining Room, Main | 12x11 Feet |
| Kitchen, Main | 11x11 Feet |
| Living Room, Main | 21x11 Feet |
| Three Season Porch, Main | 17x12 Feet |
Number of Full Baths: 1
Number of 3/4 Baths: 1
Dining Description: Eat In Kitchen, Separate/Formal Dining Room
Bath Description: 3/4 Basement, Upper Level Bath
|
| Garage Spaces: |  | 2 |
|  | | Parking Description: |  | Detached Garage |
|
|  | | Roof Type: |  | Asphalt |
|
| Lot Size: |  | 0.11 Acres |
|  | | Lot Dimensions: |  | 122x40 |
|
Fence Description: Wood
Other Lot Features: Road Frontage- City, Curbs, Paved Streets, Sidewalks. City Bus (w/in 6 blks)
| Amenities: |  | Bus Line |
|  |
|
| Assessments: |  | $0 |
|  | |
| Price: |  | $349,900 |
|  | | Tax Amount: |  | $4,086 |
|
| Tax Year: |  | 2007 |
|  | | Tax/Property ID: |  | H1402824130048 |
|
| Terms: |  | Cash, Conventional, DVA, FHA |
|  |














No comments:
Post a Comment